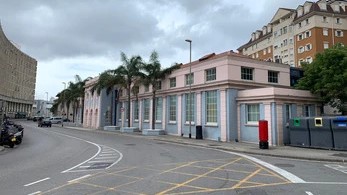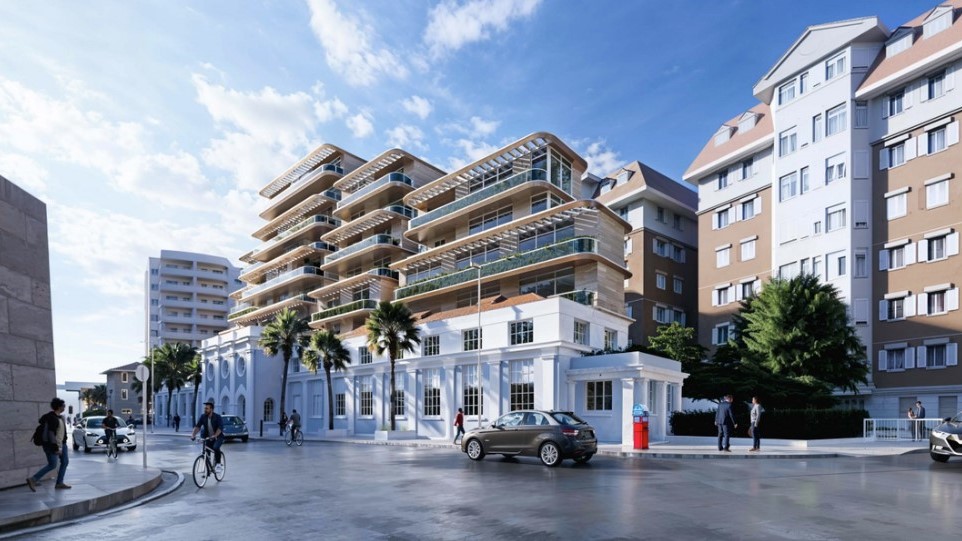Part of the plan proposes the construction of 42 new apartments behind the original facade.
The plans intend to keep the historical look of the buildings and enusre the new buildings behind seemlessly blend the historic Pavilion building with the 40yr old Montagu Gardens behind.

The mid-war pavilion was opened in 1930 by the then Govenor of Gibraltar, General Sir Alexander J Godley, for the people of Gibraltar and served its purpose until closing in the 1980s and being converted for office use. Originally sited on the coastline, the building now stands a good half a kilometre from the sea thanks to Westside's land reclaimations, although it has stood as a prominent landmark on Queensway for almost 100 years. Saved from the wrecking ball in 2002, the Pavilion is now ready for the next chapter in its illustrious history.
.jpg)
The outline designs repurpose the Pavilion into a Wellness Centre, with a café, pool, gym, spa, and an interpretation centre in the lobby to celebrate its history. A 2002 extension will be removed to make room for a new residential block, while the current car park will be redeveloped into apartments with parking.
.jpg)
The residential development, comprising 42 units ranging from 1-4 bedrooms and studios, is designed to blend seamlessly with surrounding buildings. WSRM Architects, on behalf of the developer, emphasize preserving the Pavilion's historical integrity while adapting it to meet the needs of the modern community.

